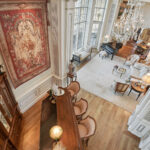
Prepare to be amazed by this extraordinary and unparalleled residence in Somerset House, Chevy Chase, Maryland’s most iconic luxury condo complex. Epitomizing luxury living, this 9100-square foot one-of-a-kind gem is now available for $10.5 million – the highest-priced condo currently on the market in Maryland.
Located at 5610 Wisconsin Avenue, this home is conveniently situated just a stone’s throw from the D.C. border, with convenient access to the entire metro D.C. area. This extraordinary property is listed by Zelda Heller and Jamie Coley of Heller Coley Reed with the Bethesda One office of Long & Foster Real Estate, exclusive member of Forbes Global Properties.
Somerset House offers resort-style living in one of the D.C. area’s most luxurious complexes. Situated on more than 17 acres, this gated community is amenity-rich with 24-hour security, lushly landscaped grounds, tennis courts, a three-story clubhouse, indoor/outdoor pools, party rooms, a state-of-the-art gym, racquetball court, billiards, ping pong, aerobics room and more. It’s an easy stroll to the Friendship Heights Metro station and nearby shopping and dining.
“Take advantage of this rare opportunity to own a home that truly has it all,” said Heller. “Larger than most homes, this splendid residence affords commanding views from terraces on both levels, magnificent antique furniture, crystal chandeliers from a Paris train station, and all in a resort-style setting – there’s nothing like it in the city.”

The quality craftsmanship of this penthouse is reflected in the no-expense-spared renovation completed in 2004, ensuring that every detail meets the highest standards of luxury and sophistication. As you enter, a gracious curved iron stairway graces the foyer, perfectly showcasing the “eye to the sky” stained glass skylight.
From the foyer, you’ll be welcomed into the rich wood-paneled library with its wall of floor-to-ceiling cabinets, and from there into the elegant parlor, complete with a gas fireplace and slider access to the extensive terrace. Take in the muraled niche before stepping up to the restaurant-worthy bar. Round the corner into the breathtaking salon with its 18+ foot wall of west-facing windows, providing ample space for a grand piano and showcasing incredible views.
A secret room houses the electronics for the entire unit in the generously sized yet cozy study. Beyond that is the sumptuous luxury hotel-worthy primary bedroom suite, featuring a sitting room with an electric fireplace, two generous dressing room areas, and two spa-like bathrooms.
Your dinner parties and family celebrations will be remembered in the stunning banquet-sized dining room. The foodie in all of us will be delighted by the chef’s dream kitchen, featuring an enormous island/breakfast bar, professional-grade appliances, the breakfast room with its gas fireplace, large walk-in pantry, and a fully equipped and separate catering kitchen.
The upper level, with its own entrance from the common hallway, features a comfortable family room with a gas fireplace,  overlooking the salon on the main level. Two guest bedroom suites, one with a separate sitting room and ensuite bath, and the second with an ensuite bath, offer plenty of space for family or guests. On this floor, you’ll also find a bright and spacious laundry room and a separate unit that would be ideal as an in-law/nanny suite or a home office with its own entrance, including a full kitchen, living room, spacious bedroom, full bathroom, and terrace access.
overlooking the salon on the main level. Two guest bedroom suites, one with a separate sitting room and ensuite bath, and the second with an ensuite bath, offer plenty of space for family or guests. On this floor, you’ll also find a bright and spacious laundry room and a separate unit that would be ideal as an in-law/nanny suite or a home office with its own entrance, including a full kitchen, living room, spacious bedroom, full bathroom, and terrace access.
Four garage parking spaces and a huge storage unit are included in this extraordinary offering. The majority of furniture conveys with the sale – ensuring that you can start enjoying the luxury lifestyle immediately.
Don’t let this unique chance to own the pinnacle of luxury living slip away. All interested buyers are encouraged to make an appointment to view this magnificent home to experience its beauty first hand.
For further information, contact Zelda Heller at [email protected] or at 202.257.1226 or Jamie Coley at [email protected] or by calling 202.669.1331.

