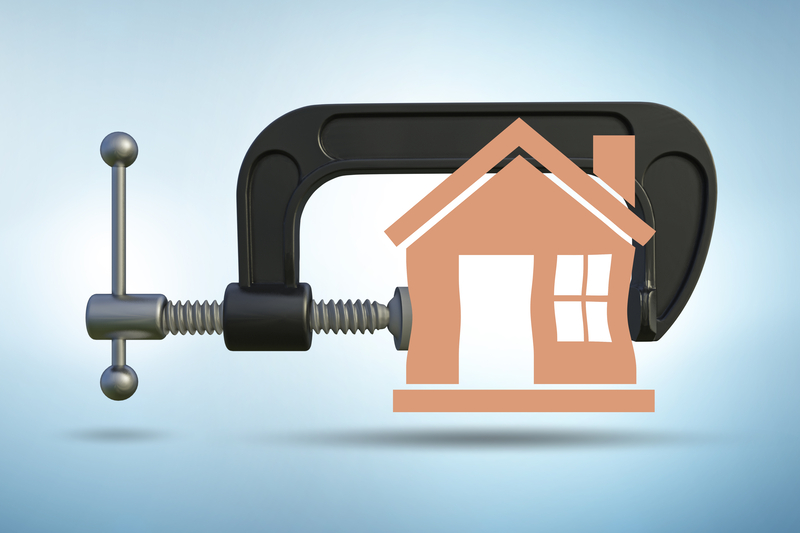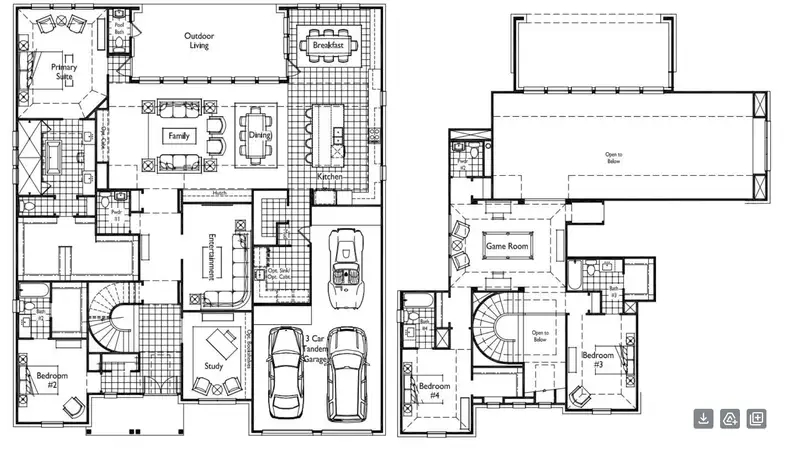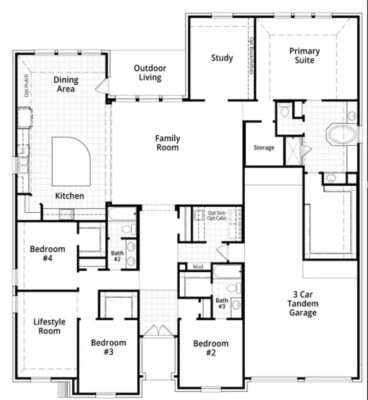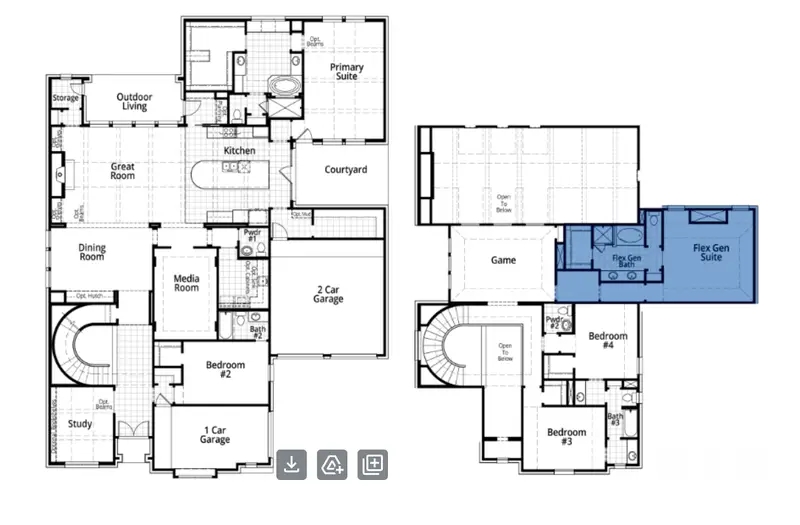
American homes just aren’t what they used to be.
Many newly constructed homes are both smaller and more expensive than those built thirteen years ago.
Census data shows that in the first quarter of 2024, the average size of single-family homes was 2,351 square feet, the smallest since the third quarter of 2009. It’s down from a peak of 2,736 square feet in the first quarter of 2015.
Meanwhile, the cost to buy a typical house has gone up 82.9% over the same time period, from $197,433 in September 2015 to $361,072 in June 2024, according to data from Zillow.
The cost of building homes has also grown substantially. According to data from the National Association of Home Builders, the average permit value for single-family homes has risen by 53.2% since 2010. This figure includes all construction costs, excluding land and lot expenses.
Facing higher costs for building materials and real estate, many builders are downsizing their projects to make them more affordable.
A July 2024 survey by John Burns Research and Consulting (JBREC), which polled 300 residential architects, designers, and design-oriented builders, found that 43% of respondents worked on smaller projects in 2023 than the previous year, while only 15% took on slightly larger projects. Additionally, on average, 27% of respondents downsized their projects last year to save money.
As homeowners and builders make tough design choices, hallways are disappearing from many newly built homes.
Mikaela Arroyo, vice president of the New Home Trends Institute at JBREC, told Business Insider that builders and architects are instead “Tetris-ing functional rooms together,” such as bedrooms and living rooms, to reduce wasted space.
Simply put, every inch matters. To compensate for smaller homes, many builders sacrifice what they call circulation spaces: areas that aren’t necessarily lived in but connect essential rooms like kitchens, bathrooms, and bedrooms.
This approach is part of a strategy to maximize usable space as American homes continue to shrink.
“Homes are becoming slightly smaller to enhance affordability, but people increasingly require more functionality in their living spaces,” Arroyo said.
It’s also a sign of the way we live now. We favor open floor plans and great rooms while minimizing the number small spaces blocked off from the rest of the house.
Homebuilders are prioritizing spaces that get used most
Taylor Morrison and Tri Pointe Homes, two of the largest homebuilders in the US, are among the companies constructing fewer hallways, Forbes reported earlier this year.
So is Texas-based builder Highland Homes. The almost 40-year-old company builds nearly 4,000 homes a year across major metropolitan areas, including Dallas-Fort Worth, Houston, Austin, and San Antonio. Its current portfolio includes more than 150 floor plans.
Jen Shurtleff, director of product research and development at Highland Homes, told BI that about 60% of the company’s top 50 floor plans have limited hallway space.
“Hallways are often seen as ‘wasted space,’ so designers are moving toward open floor plans or multifunctional areas that flow seamlessly between rooms,” Shurtleff said.
She explained that a hallway can serve as a multifunctional space in various ways. For example, if it connects bedrooms, it can include a study area with a built-in desk and shelves. If it’s located near entertaining areas, it could feature a built-in bar.

Highland Homes Palermo
Take a floor plan called the Palermo, which Highland debuted in 2024.
It features four bedrooms, a game room, a study, and an entertainment room. This floor plan, of about 4,500 square feet, can cost a buyer from about $900,000 to $1.3 million.
The Palermo floor plan features minimal circulation space, with rooms connected directly to one another. On the ground floor, for example, the family room and dining area flow into the kitchen and breakfast nook. The primary suite is also connected to the family room.
While a hallway connects bedroom four to a game room upstairs, the builder has added a closet there to better use the space.
“Eliminating traditional hallways in home design maximizes usable square footage and increases efficiency by allowing more flexibility in the layout,” Shurtleff said.

Highland Homes 608 floor plan
By contrast, a Highland Homes floor plan from 2018 for a one-story home has more hallways.
Floor plan 271 starts at about $800,000 and includes four bedrooms, three bathrooms, a family room, a study, and a three-car garage. It’s about 2,900 square feet.
The layout features an entryway that connects to a vestibule leading to a bedroom and the family room. A hallway links bedrooms three and four to a bathroom and a lifestyle room, while another leads to the garage, utility room, and mud bench.
Why long hallways are becoming passé
There are several reasons hallways are being phased out of newly built homes, apart from saving money for builders.
One is the growing popularity of several generations living under the same roof.
According to a 2021 study by the nonprofit Generations United, more than one in four Americans — about 66.7 million adults (18 and above) — now live in households with three or more generations under one roof, a 271% increase from 2011.
Young adults are moving back in with their parents after graduation, parents are living with their adult children during retirement (sometimes helping care for grandchildren), and siblings are living together.
In response, many architects and builders are designing floor plans with multigenerational households in mind.

Highland Homes 608 floor plan
Pictured above is Highland Homes’ 608 floor plan, a two-story home of about 4,500 square feet released in 2020. It costs between about $900,000 and $1.5 million.
The home’s entryway extends from the front door to the dining room. Along this path are the study, a curved stairway, the first garage, a bedroom, and the media room.
The outdoor living space and kitchen are accessible from the great room, while the courtyard and second garage can be reached through the kitchen.
“There’s really not any hallways downstairs,” Shurtleff said. “Upstairs, next to the staircase, you do have a bit of a hallway to bedroom three, but that is all open railing, with views to the foyer space below.”
Upstairs is a flexible suite that homeowners can customize based on what they need, whether it’s to accommodate aging parents or adult children. This suite, complete with a bathroom, can be entered directly from the game room.
“We do have buyers who will use this suite as a place for their parents to stay, either for a short- or long-term duration,” Shurtleff said. “We also have buyers who love this design for their older child who might be returning home from college before starting their careers.”
Alcynna Lloyd, Business Insider

