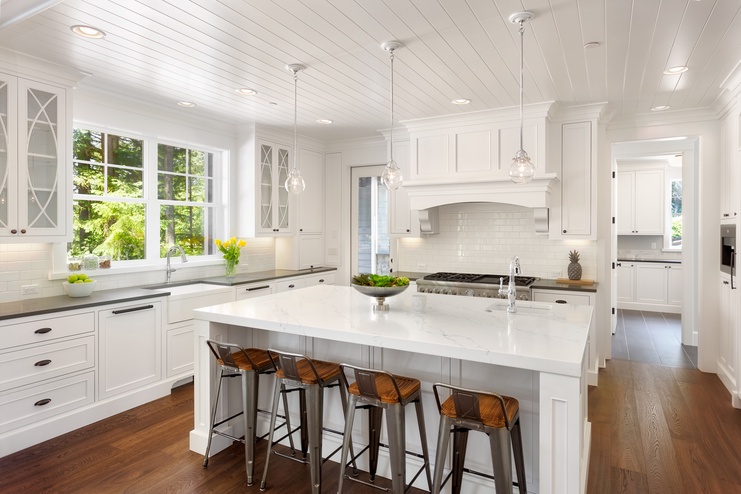
The kitchen island is one of the most frequently requested features when building a new home. It provides a great deal of functionality and makes food preparation easier. This feature also adds a new dimension to the kitchen layout, making it a very visually-appealing addition to any home.
To come up with the perfect kitchen island to add to your floor layout, here are a few tips:
Maximize the current layout
Before starting your island construction, first, plot out your “kitchen work triangle.” This is the space between the three most important parts of a kitchen: the stovetop, the sink, and the refrigerator. Since this triangle is where foot traffic is highest, your island should be located in an area that would not hinder movement here.
Moreover, the gap between your new island and other kitchen features should measure from 36 to 48 inches all around for ease of movement.
Think multifunctional
Since the kitchen island will take up space in the area, might as well make the most out of that space. Versatile islands can include extra storage options, built-in chopping blocks, power sockets, etc. For those who tend to use the kitchen not just for food preps but also for quick meals, you can add stools to complete the island ensemble. Some islands may even be movable – a plus point if your kitchen space is small.
You can also opt to maximize your kitchen’s storage capacity by having open shelves in your island for easier access. And since fewer materials will be used in making this, your construction will cost less.
Consider different island styles
Other than the traditional rectangular island, there are other styles to consider for your kitchen. More spacious homes can opt for an oval, L-, or T-shaped island. The island itself can even have an extra sink installed for washing small items like produce.
If you’re a multitasking wonder who can cook and tend to your kids at the same time, you can have a two-tier island built that will allow you to see to your children’s homework while you fry, bake, chop, and stir.
Choose the right material for you
Your island is where much of the kitchen activity is so make sure to choose the sturdiest countertop material for it. Common options are granite, marble, and recycled glass. You can even add some intricate design details into the construction for aesthetic appeal, just be sure that these will complement the rest of the kitchen design.
Light up the area
To up the ante in your kitchen’s overall aesthetics, choose the right kind of lighting. Task lighting will be a dominant means of illumination in this area. For your island, low-hanging pendant lights will give you the kind of lighting you need without overwhelming you with too much brightness. You can also layer your lighting with plinth lights at the base of the island for a moody glow.
Whether you’re planning on doing a kitchen makeover in preparation for selling your home or simply for updating your kitchen’s look, you can come to us at Heller Coley Reed (Long & Foster) for great advice. Our real estate agents can connect you with the best industry experts in Washington DC to help you in your endeavor. Call us today at 888.907.6643 or 301.674.2829. You can also send a message to HellerColeyReed@gmail.com.

