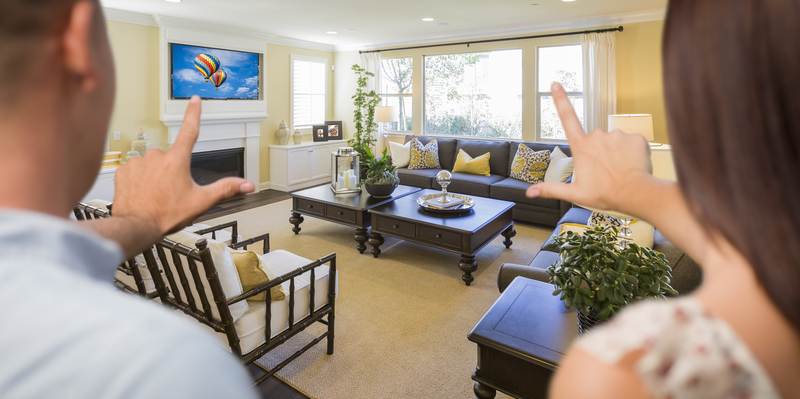We’re all for going big with design—but some choices can visually shrink your space.
Let’s be honest, “too much space” is a problem most of us don’t have. In reality, most of us are just looking to maximize the space we do have and make our homes feel larger without moving, building an addition, or doing any construction. But, sometimes, you might be inadvertently making design choices that could make your space look smaller. So, here are five design mistakes that can visually shrink your space—and how to avoid making them.
Overfilling the Space With Furniture
According to interior designer Sarah Stacey, says incongruous furniture layouts may be the reason why your home looks small. The problem, she’s found, isn’t just the arrangement of furniture, but also the amount of furniture added to a space. “I find clients getting anxious when they see open space and feel the need to fill it with a secondary seating space [or other items].”
For example, if you have a sofa and an accent chair or two in a living room, you probably don’t also need a loveseat. (How often do you have more than three people over at one time, anyway?) If you have additional space to fill, consider adding a functional console table or something with a smaller footprint, instead. Or, add nothing on the floor and hang a piece of art to make the empty wall space feel more complete.
Choosing Furniture without Measuring It First
This is a major problem according to Stacey. “Even the biggest living room can look minuscule if you get an oversized sofa without measuring,” she says. Always, always be sure to measure the room before you click “add to cart.” If you aren’t sure if a piece of furniture is the right size for your space, take blue painter’s tape and physically outline the dimensions on the floor. This will give you a much more realistic picture of how things will fit in your space.
Beds in Corners
Putting the bed in the corner is a common choice in smaller bedrooms. But unless you live in a dorm, or you’re designing a child’s room, it’s better to avoid this arrangement, if you can. While you may be tempted to put a bed along a wall to create a larger area of open floor space, this setup can set off the flow of the room. Centering the bed in the space makes the bed the focal point and creates more breathing room around the bed, which, in turn, creates a cozier, more inviting (and less cramped) atmosphere.
Cluttered Decor
In smaller homes with less available floor space, you may opt for smaller decor items on the walls and surfaces as outlets for expression. Sometimes, though, too many knick knacks can make your space appear more crowded and cramped. Whether it’s a gallery wall with 100 photos in a powder room or something on every inch of those open shelves in the kitchen—less can be more. Instead of filling your space with lots of little things, choose fewer but larger pieces that still allow your to show off your style.
Floor Lamps in Tiny Living Rooms
Floor lamps are great for layering lighting in your home, but if you have a small living room, they can take up way too much space. Not sure if your living room is too small for a floor lamp? If you have to duck or move your body a particular way when you get off the sofa—there’s not enough room. If you’re using a floor lamp to fill extra space beside your furniture, consider just leaving the space empty or adding a small side table that doesn’t take up quite as much visible or physical space.
Amanda Lauren, Real Simple
